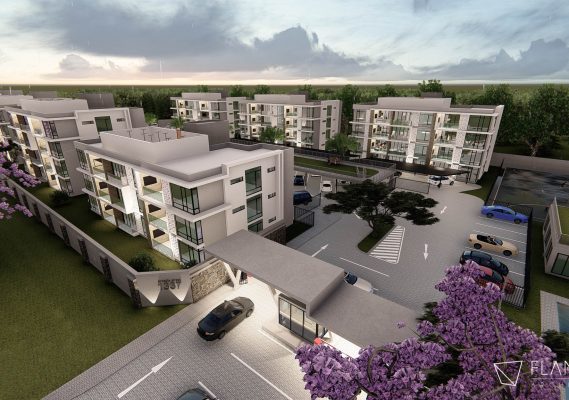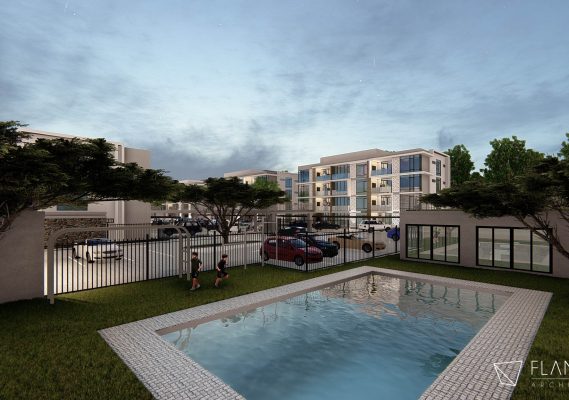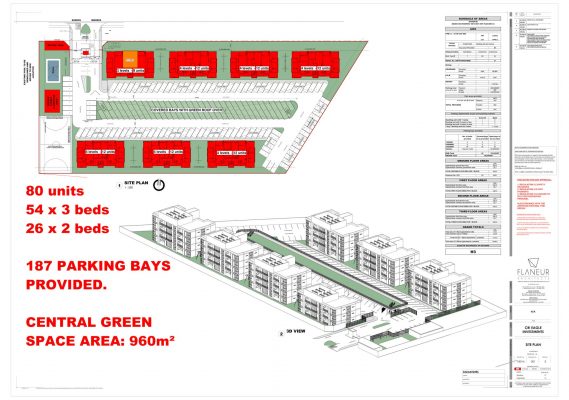Hatfield Apartments
Hatfield apartments – 80 new dwelling units.
The site is located on the last piece of “old Hatfield” bordering the University of Pretoria’s sports & recreational grounds in the capital city Pretoria, South Africa. The newly published ‘Regionalised Municipal Spatial Development Framework’ (RMSDF,2018) for Region 6 identified the area for high density residential development.
The site currently is made up of smaller pieces of residential stands (Owned by 1 client) and a formal consolidation and rezoning application will have to be lodged in order to consolidate the residential stands into 1 stand and to secure the corrects rights for the stand. The consolidated stand will have a long north facing boundary ideal for optimal orientation of the residential blocks. The landscape is fairly flat with a 1m fall over the length of the stand minimizing the need for extensive ground works. Old jacaranda trees line the street, enhancing the old Hatfield feel and character of the neighborhood.
The vision of the development was to provide housing units comfortable enough to house small family units in stacked blocks, but without sacrificing the single dwelling on ground level feel. The solution was to create up-sized units with rooms large enough to comfortable fit king-sized beds and accommodating furniture, full size bathrooms, large open plan kitchen, dining and living rooms, and a large covered patio with built in gas braai (gas BBQ).
The client’s brief also requested a jogging path / field with play areas, the solution was to provide a central garden, but lifted with a concrete slab and columns that doubles up as covered parking bays.
The style of the architecture can be described as contemporary. Large windows (Extra height) together with clean lines create a feel of luxury. The rest of the materials used are stainless steel balustrades, tile cladding to chimneys, laser cut steel screen decorations.
As part of the green brief, the client requested the development to be fitted with a photovoltaic system and battery backup system, enabling the development to operate 100% off-grid. Rainwater collection is also planned for with tanks gathering rainwater from the roof, and then utilized to irrigate the garden.
25°44’50.01″S, 28°14’44.90″E (Copy and paste coordinates in google earth for location)
Client:
Confidential
Team:
Flaneur Architects (Pty) Ltd
UrbanSmart Town and regional planners (Pty) Ltd
DLV Engineers (Pty) Ltd – Consulting civil, structural, mechanical and electrical engineers.
Service Line Leader – Quantity Surveying
Dbla Project Managers








