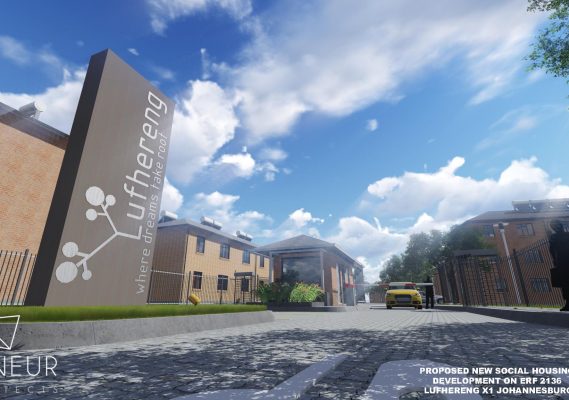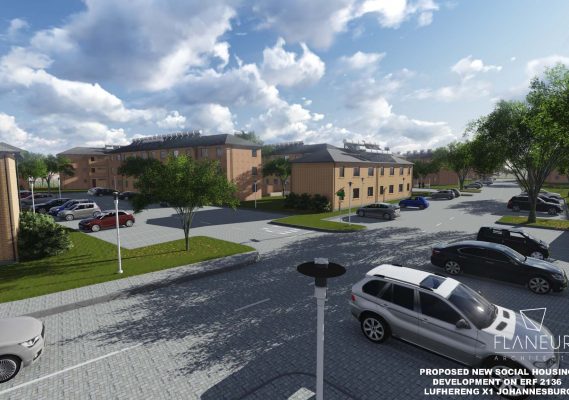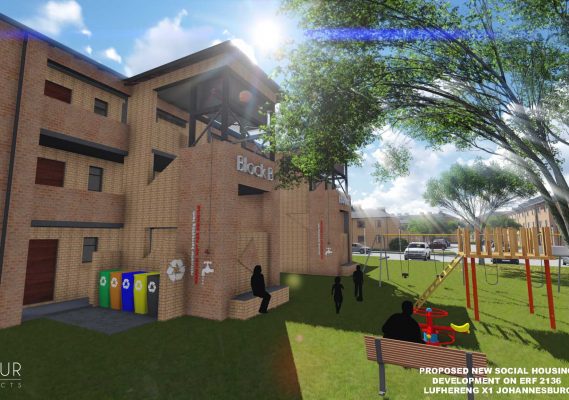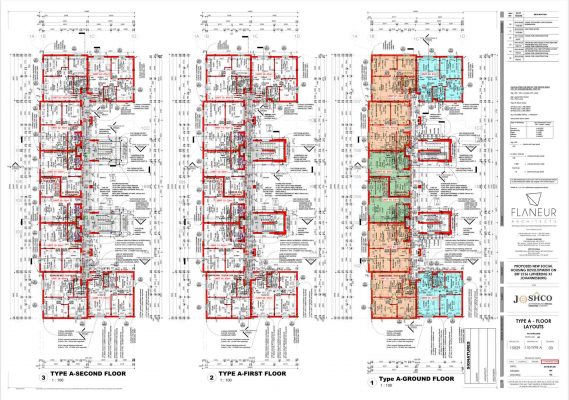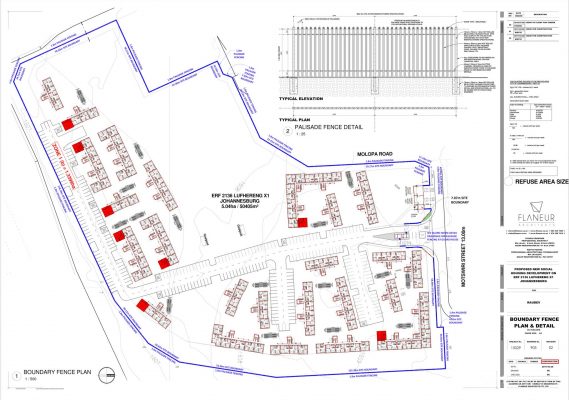Lufhereng social housing development
26°14’35.22″S, 27°48’9.25″E (Copy and paste coordinates in google earth for location)
Background
ERF 2136 Lufhereng X1 is 1 of the 4 sites zoned for high density residential 3 developments in the Lufhereng X1 area. ERF 2136 has been chosen to be the first of the social housing developments in the area.
Factors that guided the design and decision-making processes:
- Geotechnical report – Due to the dolomitic conditions found on the site a geotechnical investigation was conducted and 2 zones identified: Zone 1 with a density of maximum 120 dwellings units per hectare, and zone 2 with a density of NIL units per hectare.
- Urban design framework by 26”10 SOUTH ARCHITECTS – The design team worked within the current urban design framework and incorporated the urban design principals and guidelines.
- JOSHCO Standard Technical Specifications and DESIGN Guidelines – This document provided a guideline tool for the design team and specified a set of the standards that must be met on all projects developed by Joshco.
- The design team’s own design approach and philosophies.
The design team’s design approach and philosophies:
Urban design objectives
Universal urban design objectives that the design team strives towards and incorporated into the designs are:
- Character – A place should have its own unique character.
- Public vs private spaces – A place where public and private spaces are clearly distinguishable.
- The quality of the public environment – A place should have attractive outdoor areas to be enjoyed by the residence.
- Ease of movement – A place should be accessible and easily moved through.
- Legibility – A place should have a clear image and be easy to understand and navigate through.
- Diversity – A place should have variety and choice.
These objectives are achieved in the physical built form by:
- Paths: Paths are the channels along which the occupants move. Paths can be roads used by cars and walkways for pedestrian movement.
- Edges: Placing apartment blocks on the perimeters/edges of the development define the public and private sides. These edges provide a clear definition of space – providing a sense of belonging and strengthens the idea of a ‘place’. Perimeter blocks allow users to exercise control over their environment, deterring crime and vandalism by simply having a constant occupant presence and ‘eyes on the street’, the key concept of Jane Jacobs 1961 book The Death and Life of Great American Cities.
- Nodes: Nodes are points in the development the occupants can physically enter, and the ‘place’ one is traveling to and from. Nodes may be primarily junctions, places of a break in transportation, or a crossing of paths or courtyard spaces.
- Districts: Districts are sections of the town that can be medium-to-large in size. These districts are recognisable as having some common, identifying character. In this case, the four high densities sites in the Lufhereng X1 area will in future become the social housing district of the area.
Designs
The design team’s design philosophy and approach to Urban design is essentially one of ‘place-making’, place making for people. A place is not just a specific space defined by buildings, trees, parks etc., but all the activities and events that make it possible. This ‘place-making’ is achieved by incorporating the urban design objectives as described above.
Special attention was given to the placement of the apartment blocks. All the blocks were placed using the following guideline:
- All blocks are placed to strengthen the idea of perimeter blocks to create smaller courtyard spaces.
- All blocks are placed with north orientation taking first priority. If there are context-specific conditions that need to be responded to the blocks are placed to respond to the specific context.
- Vertical circulation is placed inside the smaller courtyard spaces.
Best practice construction methods are utilised throughout the development and impacted the final designs of the apartment blocks.
Key design features
- Finishes are robust to keep maintenance to a minimum and enable the buildings to age well.
- Energy efficient practices are incorporated, specifically:
- Well insulated
- Fenestration less than 15% to keep heat loss and gain to a minimum.
- Optimal orientation of buildings
- Solar geysers
- Energy efficient lighting
- Water harvesting – The stair shafts are a key design feature. The shaft houses the water storage tanks that are fed directly from the roofs. These tanks supply a tap at the ground floor level with water that could be used for washing cars or watering the gardens. The stair shafts also feature built-in seats forming a gathering space for the community.

