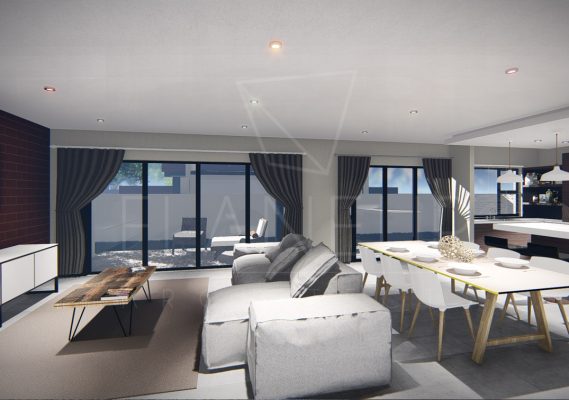Woodmead 82 Residential Development
Erf 82 Woodmead: 6 x upmarket units
Woodmead has experienced densification in the last 10 years and stands situated along mayor routes have been earmarked to be developed first.
The 4164m² (44820.9 ft²) site was subdivided into 9 stands (4 stands for the structures and 1 stand for the central driveway), each stand being ±450m² (4844ft²). The original stand is fairly flat with only a 1m fall along the entire length of the stand. North is along the short axis of the site; thus, special care is to be taken with the orientation of the units.
The client’s brief was to design a unit type that can be placed on all 8 stands without altering the design. The design should also be contemporary that will appeal to young professionals with a small family. Open plan living on the ground floor, leading out to a covered patio with a swimming pool was to form a key design generator of the design. The clients also requested the bedrooms, all with en-suite bathrooms be placed on the first floor.
The palette of materials consists of dry stack stone, smooth plastered walls, aluminium and glass (Low-E) windows and doors, Zincalume AZ150 Brownbuilt roof sheeting, flat concrete roofs and off shutter concrete.
Client:
Project house Property managers – http://projecthouse.co.za/
Team:
Flaneur Architects (Pty) Ltd – www.flaneur.co.za
Struxit Consulting engineers – https://www.struxit.com/













